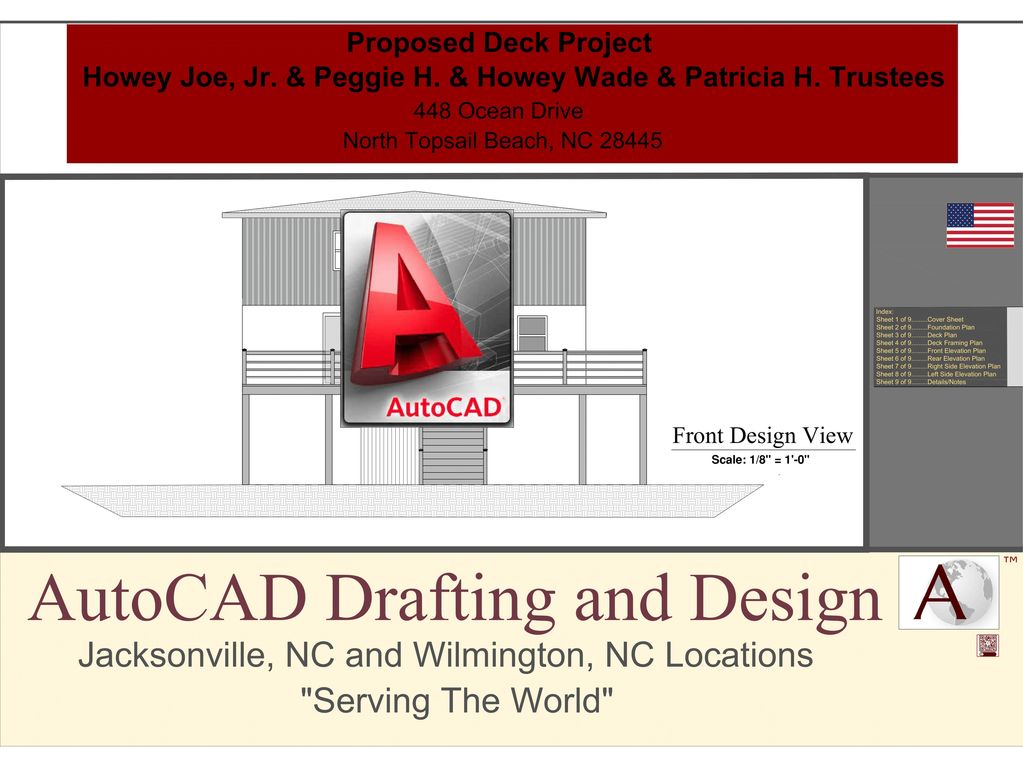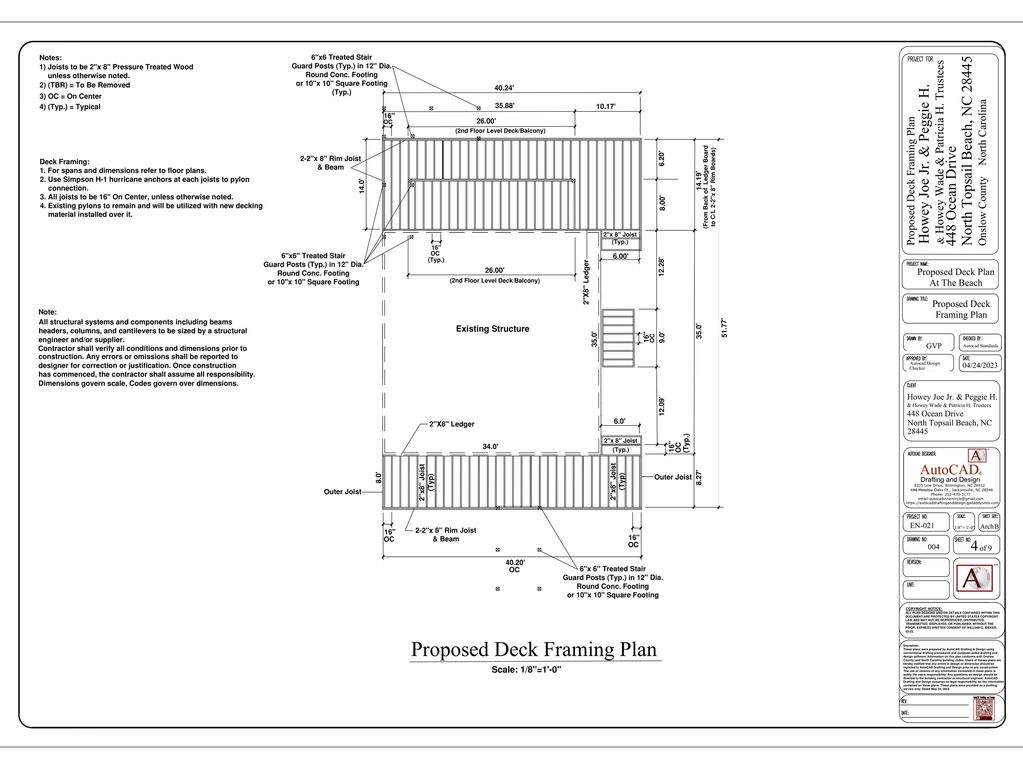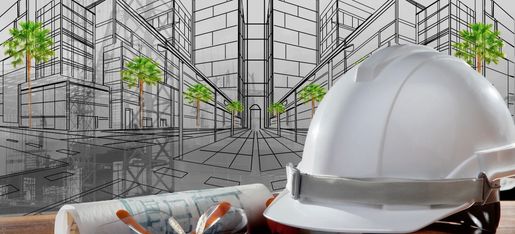Proposed Deck project

Cover Sheet for the Proposed Deck Project for clients Joe Howey, Jr., and Patricia Wade.

Proposed Deck plan view.

Deck Framing Plan.

Front Construction and Design View.

Rear Construction and Design Elevations.

Right Side Construction and Design Elevations.
Show More
AutoCAD Drafting and Design
166 Meadow Oaks Court, Jacksonville, North Carolina 28546, United States

Important Notice
AutoCAD Drafting and Design plans can be signed and sealed by a professional architect if required by code.