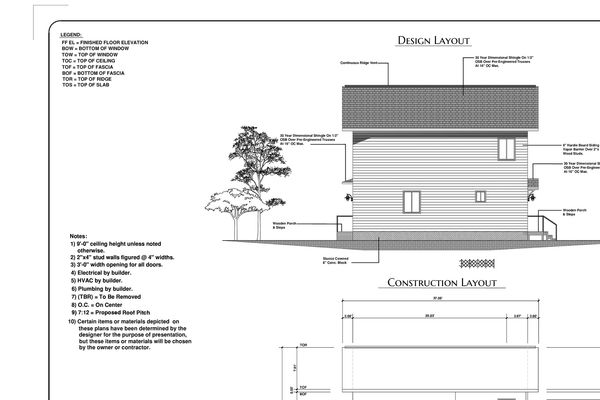Haven Cockerham Property

Cover Sheet

Foundation Plan

First Floor Plan

Loft Level Floor Plan

Framing Plan

Front Elevation

Rear Elevation

Right Side Elevation

Left Side Elevation

Notes/Detail Sheet
AutoCAD Drafting and Design
166 Meadow Oaks Court, Jacksonville, North Carolina 28546, United States

Important Notice
AutoCAD Drafting and Design plans can be signed and sealed by a professional architect if required by code.