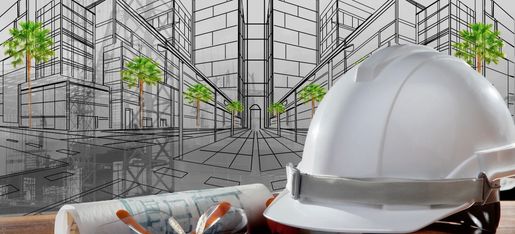Services
Architectural Plans
- Our residential and commercial projects encompass new construction, additions, and remodeling. AutoCAD Drafting and Design prepares Foundation plans, Floor plans, Roof plans, Front and Rear elevations, Left-Side and Right-Side elevations, along with Details and Notes sheets, all in a professional manner.
Civil Engineering Plans
AutoCAD Drafting and Design offers civil engineering services. Plans include water and sewer layouts, traffic control, and as-built plans. Utilizing top-of-the-line civil software, such as Autodesk Civil Survey and AutoCAD Civil 3D. We offer one communication with our clients in addition to a tight quality control procedure that our projects go through before delivering AutoCAD Drafting and Design provides civil engineering services, including water and sewer layouts, traffic control plans, and as-built drawings. We utilize advanced civil engineering software, such as Autodesk Civil Survey and AutoCAD Civil 3D. Our approach includes one-on-one communication with clients, along with a stringent quality control process that each project undergoes before it is delivered.them to our clients.
Land Survey Mapping
We offer specialized services in construction layouts, subdivision design, unit surveys, foundation plans, and physical surveys mapping, all supported by our dedicated mapping service. We specialize in construction layouts, subdivision design, unit surveys, foundation plans, and physical surveys, all
Within a dedicated mapping service.
AutoCAD Drafting and Design
166 Meadow Oaks Court, Jacksonville, North Carolina 28546, United States

Important Notice
AutoCAD Drafting and Design plans can be signed and sealed by a professional architect if required by code.
